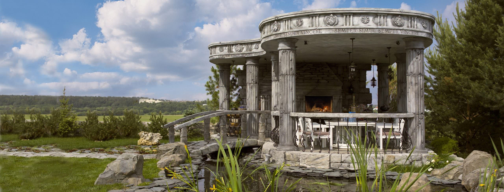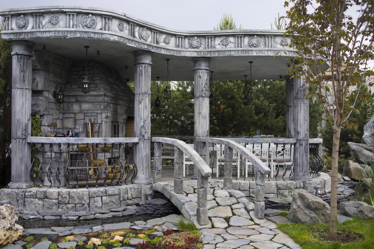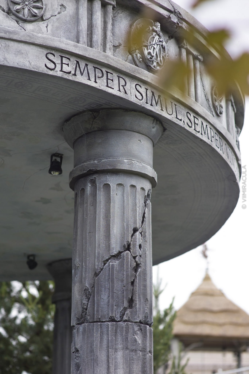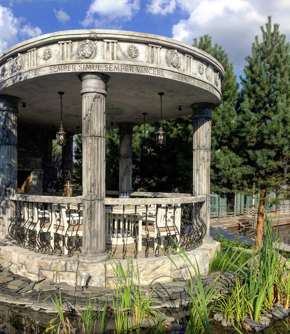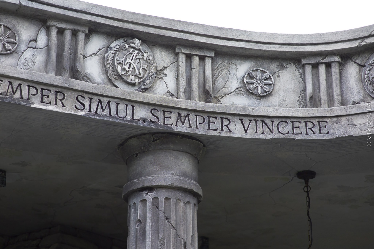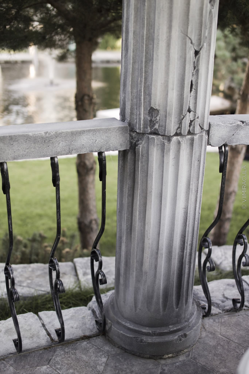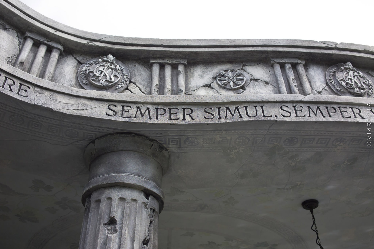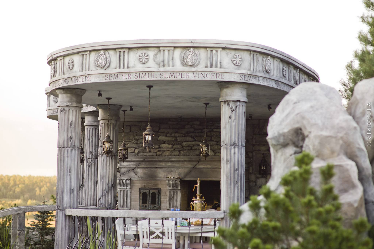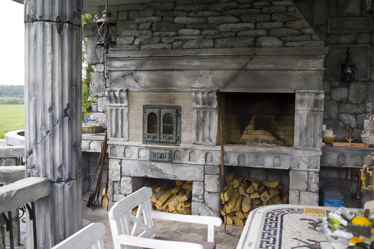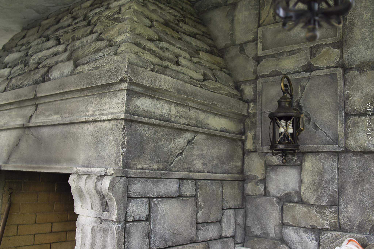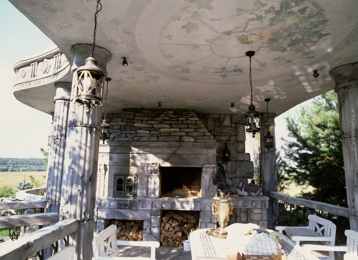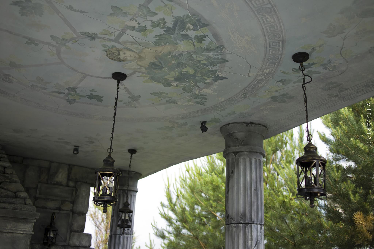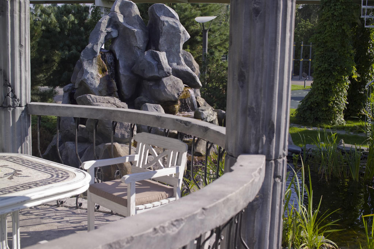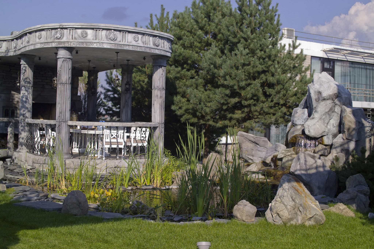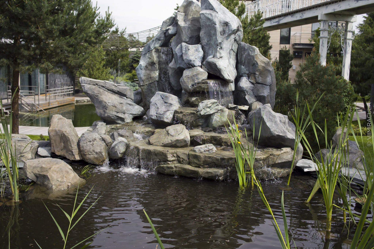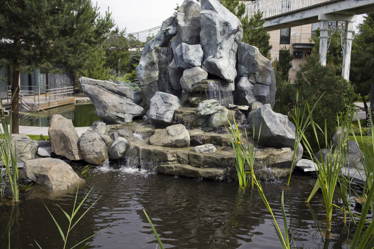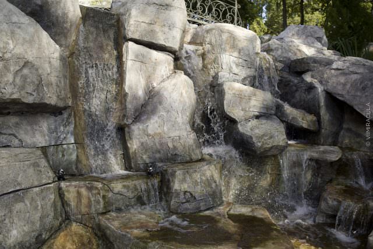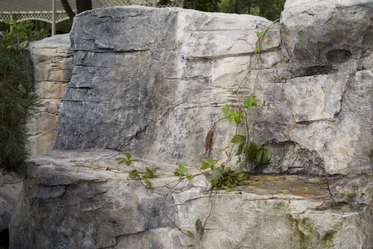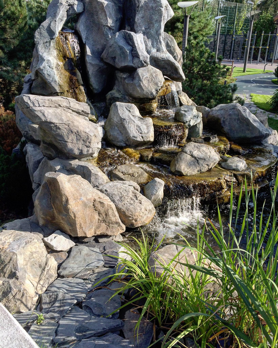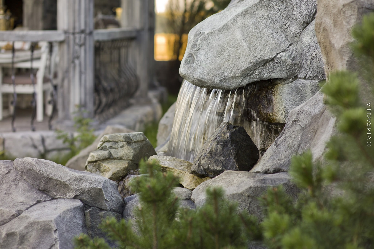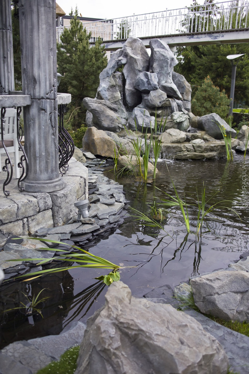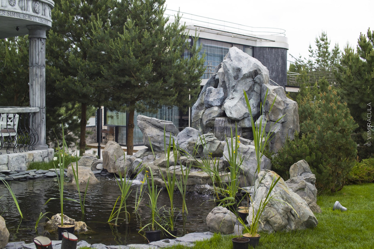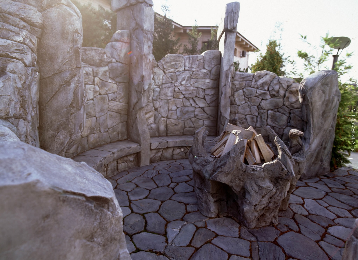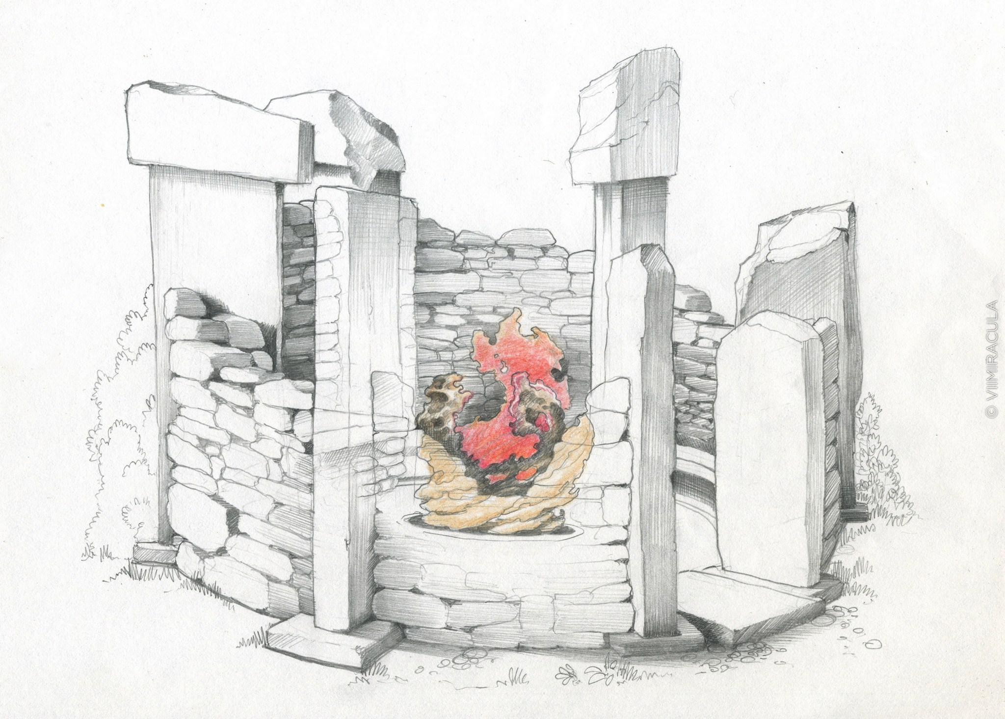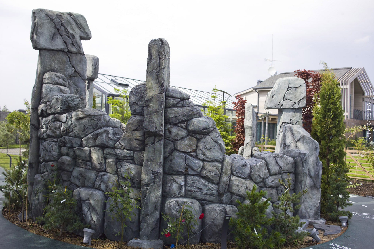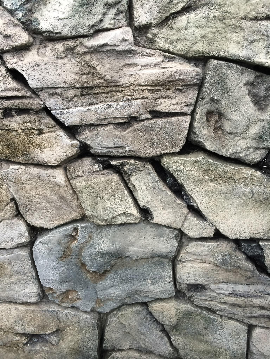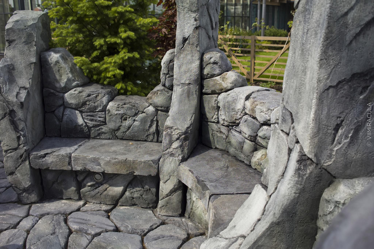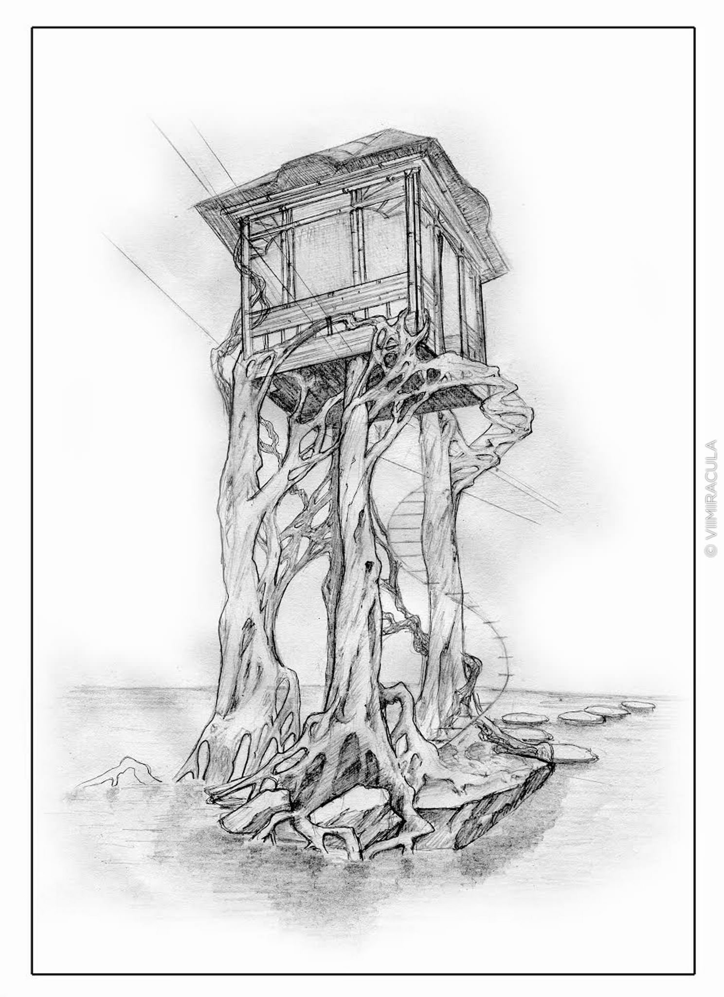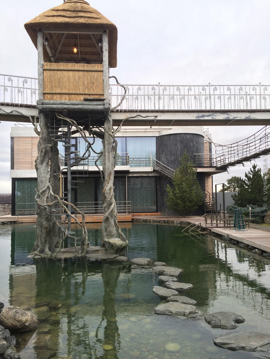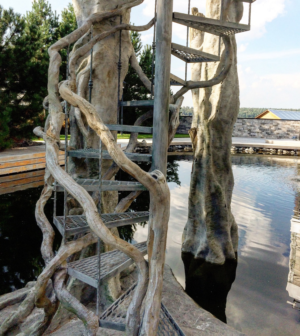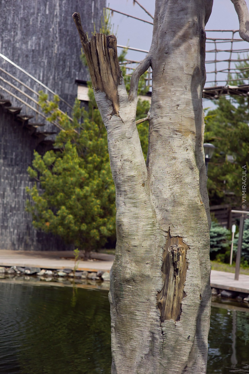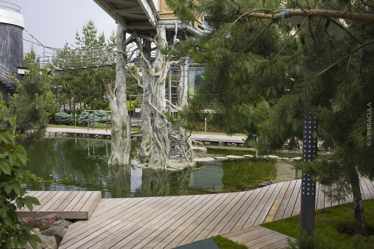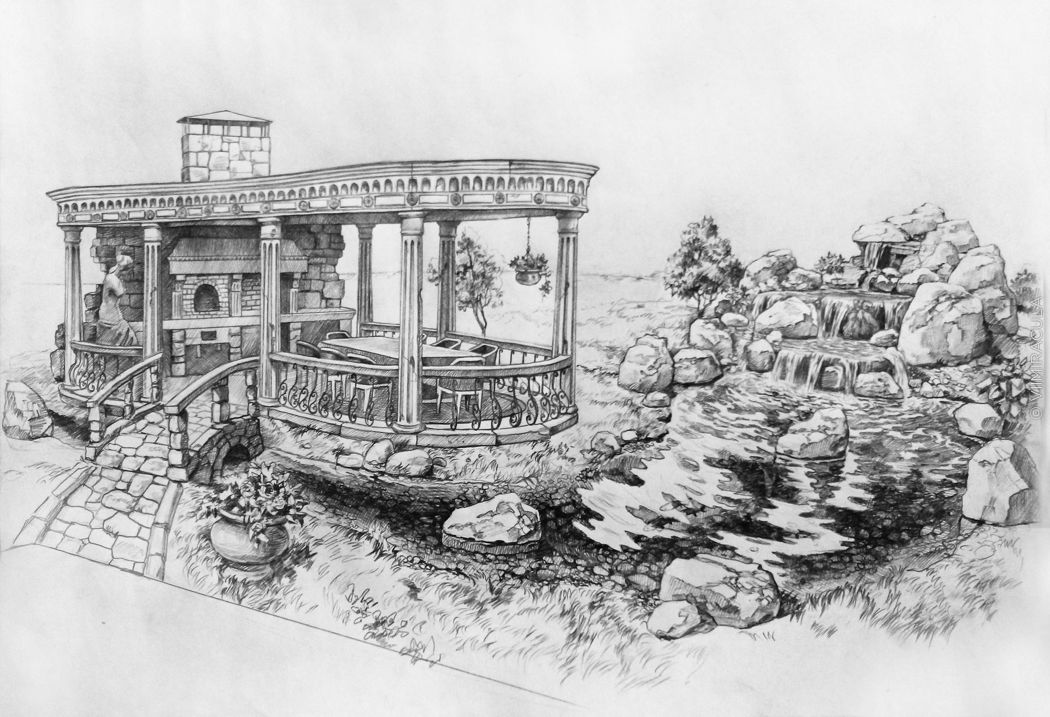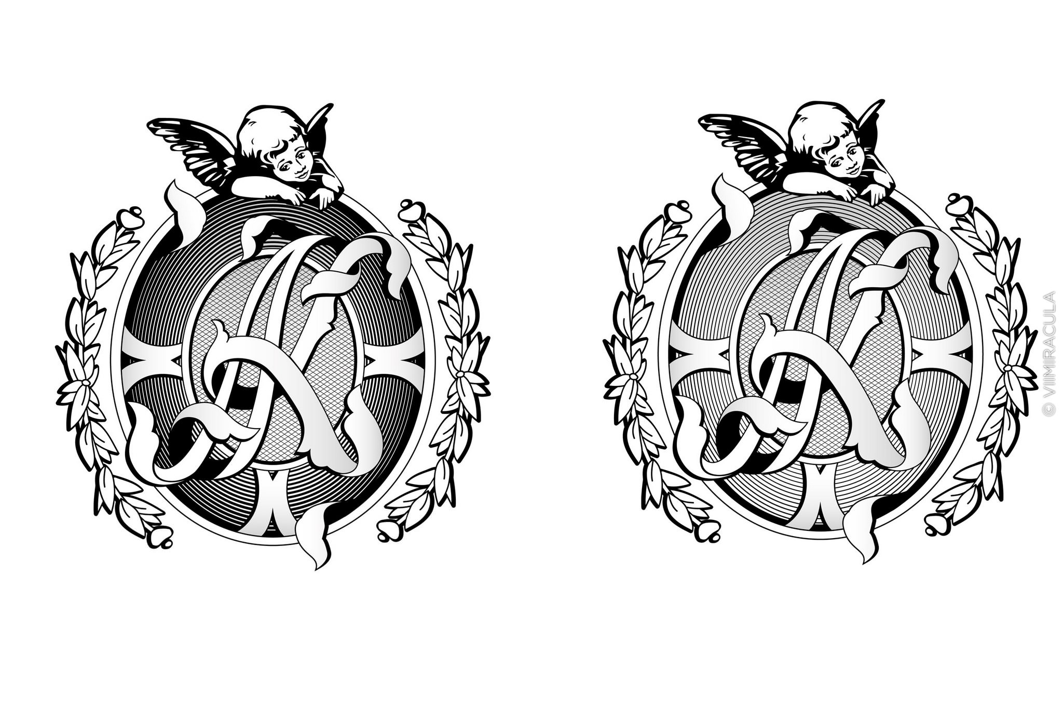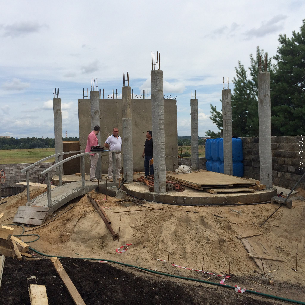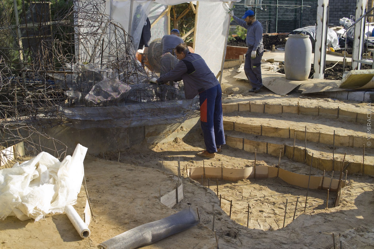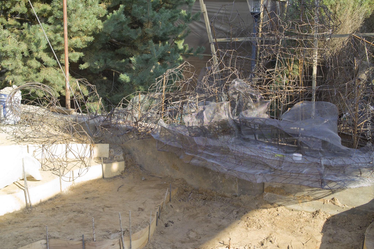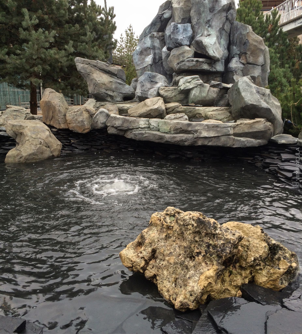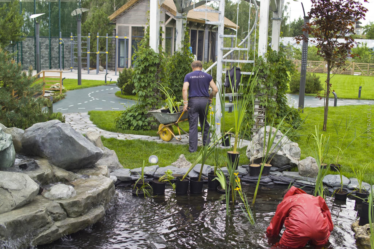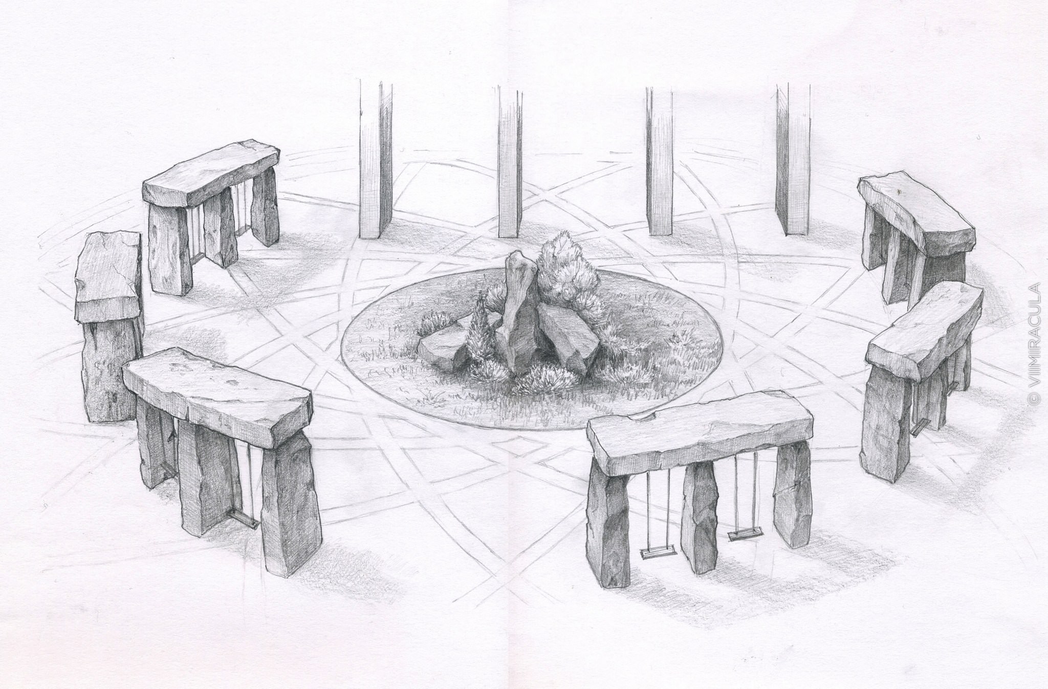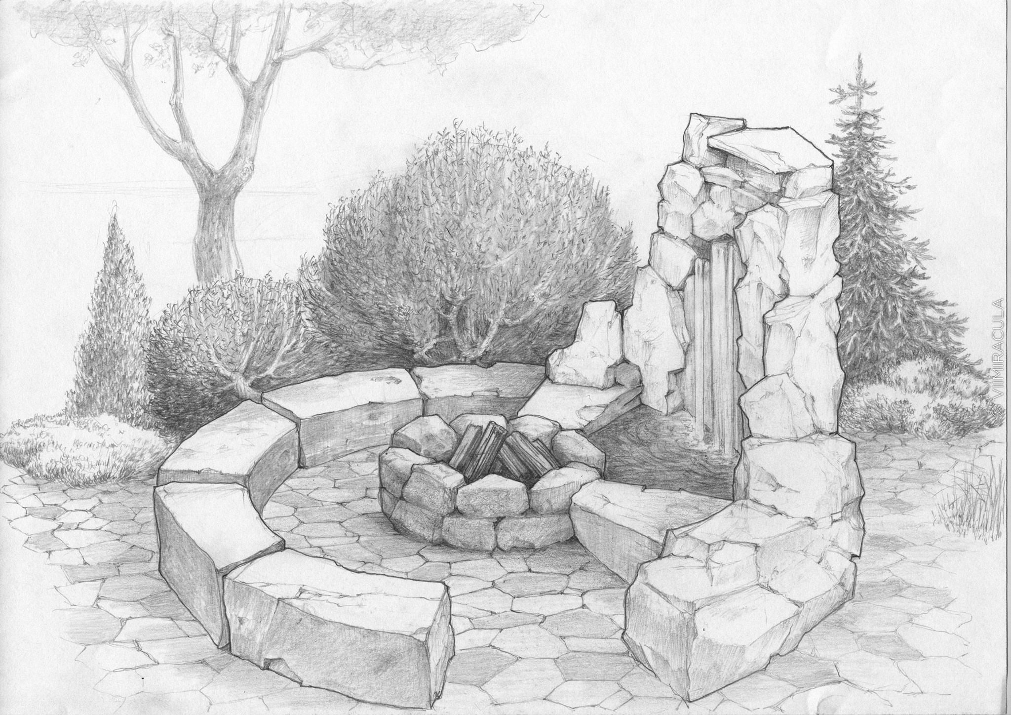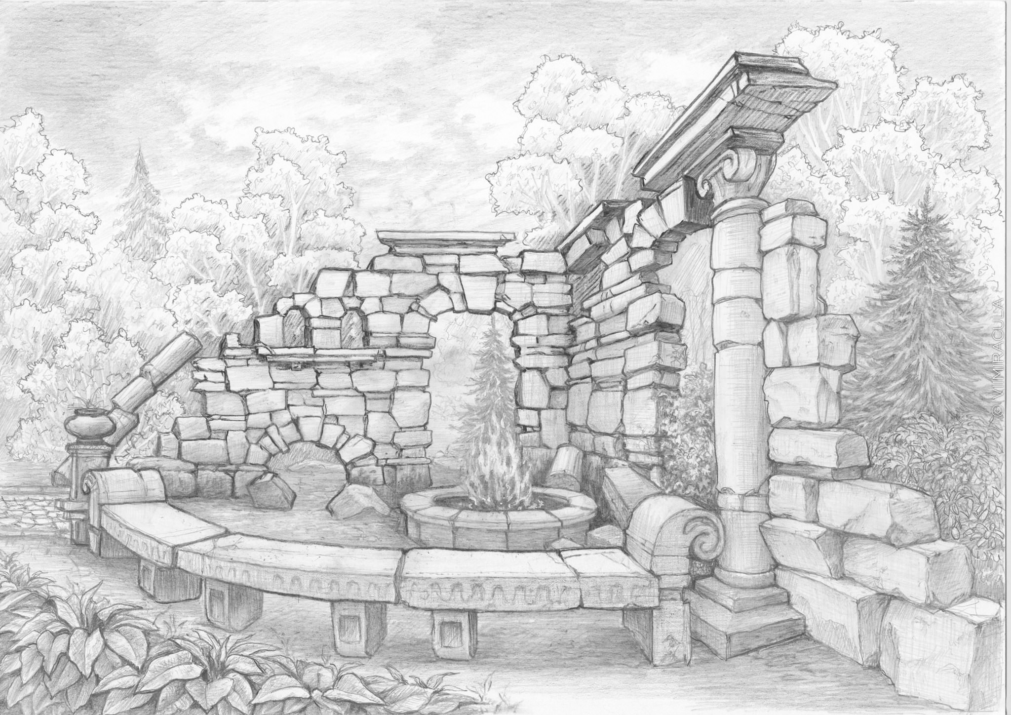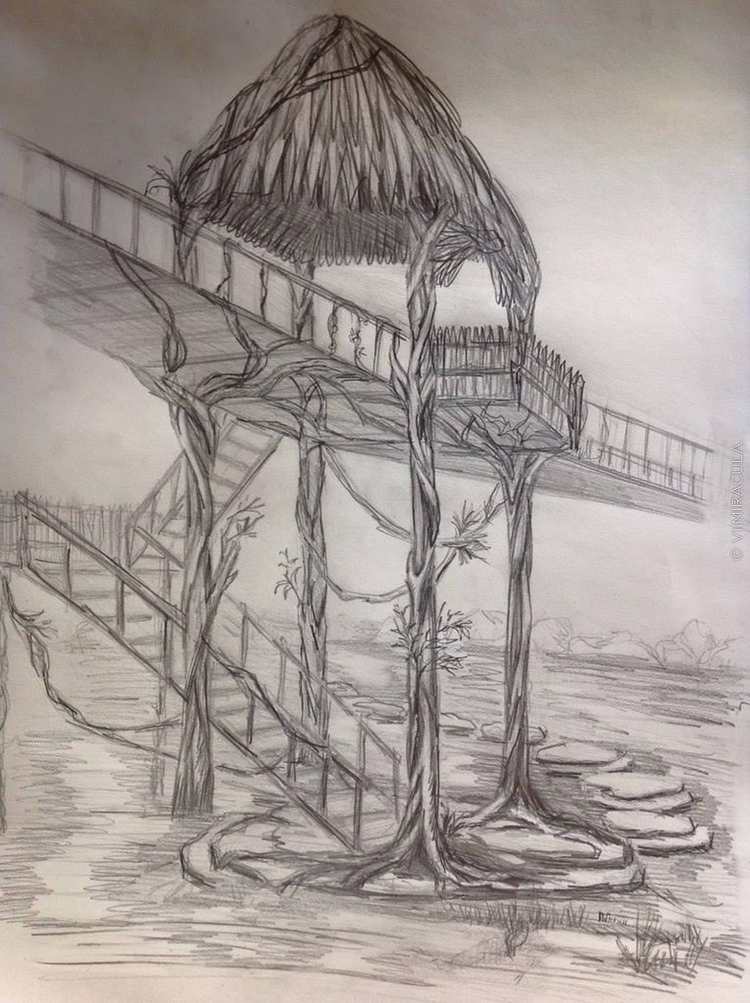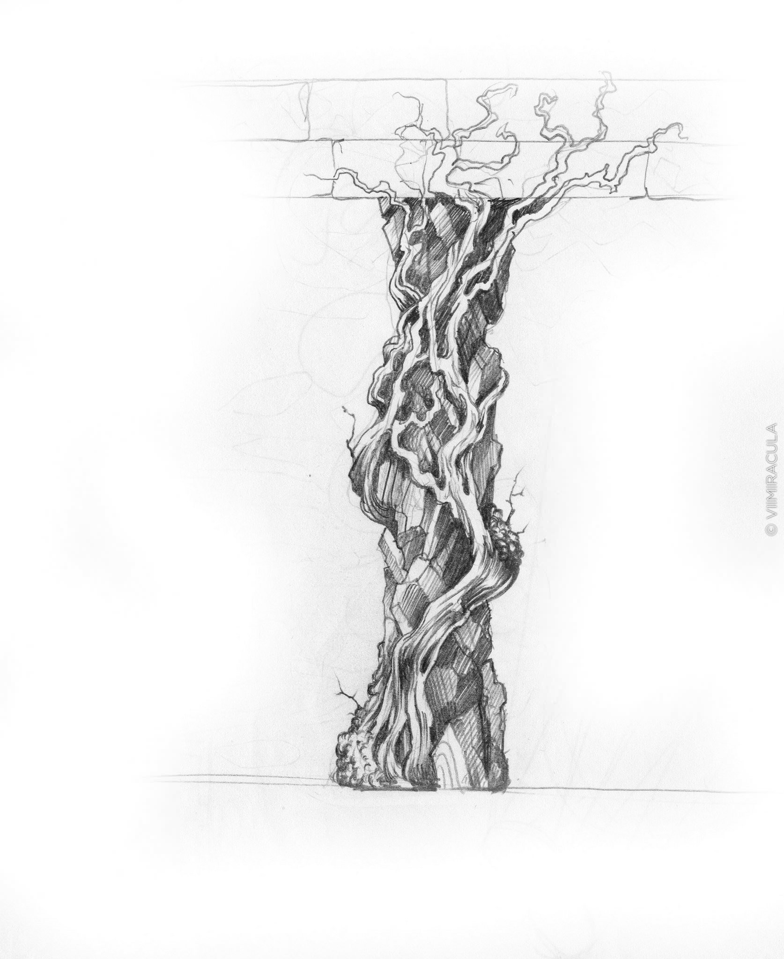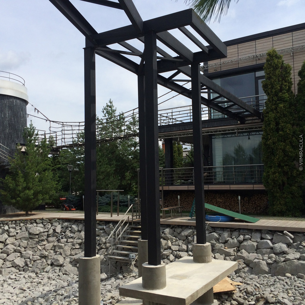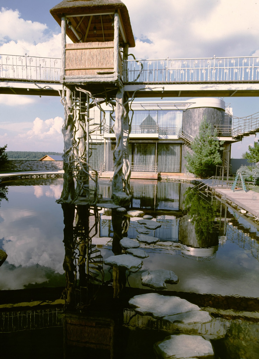Garden pavilion in Ancient Greek style
VII MIRACULA artists have created a small oasis of classical antiquity on the outskirts of the country residence, that offer a splendid view of the garden and the surrounding landscape. The pavilion stands on reinforced concrete foundation that’s why despite looking pretty old, the construction is 100% safe and fade-resistant.
All cracks and chips were deliberately made in full compliance with the designer’s concept. They were cut by hand using the method of sculptural carving. Details were carefully thought through and won’t arouse any doubts in their authenticity. The frieze of the pavilion is ornamented with Greek symbolics and monograms with landowner’s initials.
The inscription “semper simul semper vincere” is written in Latin and it is translated as “Always together. Always win.”
The pavilion is fully equipped with essentials for outdoor cooking: there is a fireplace, an oven, grill bar, wood shed, sink and kitchen worktop. All elements in the Greek pavilion are finished by architectural concrete. The material is fire-resistant, temperature swing-resistant and heat-resistant.
It’s difficult to imagine the Byzantium Empire architecture style without fresco painting, that’s why we decided to decorate the ceiling of the Greek pavilion with it. Everything in this place looks like as if it was touched by time: the frescoes have faded, now they can be barely seen, the pillars already have marks of deterioration.
Pavilion offers a splendid view on a pond with cascade waterfall. The stone texture and color shade of Greek pavilion match the texture of the nearby pond. You can visit this vibrant place any time to listen to the soothing sound of babbling water. Plus, you can enjoy the vibes of the surrounding landscape, while roasting the meat on grill.
Waterfall made from architectural concrete
What concerns the construction of the pond, it’s necessary to mention that this art object was built completely from scratch. Every stage of its creation was performed by VII MIRACULA experts, starting from digging works up until decorating the bank of the pond. Fair-faced concrete was implemented as a major finishing material. All surfaces that have a direct contact with water are 100% waterproof.
The pond looks like it is nature born, though it’s just a trick of eyesight. The water pond construction stands on a solid metal framework that determines the shape of the future water object. The framework was founded right at the location; hence we were out of need of any heavy machinery. In the backside there is a hidden hatch among the stones that enables access to the water pumps. We have installed necessary utility systems and adjusted their functioning.
We have amplified the composition with a brook in order to achieve the full harmony and the integrity of the location. The brook paves its way down from the waterfall, going around Greek pavilion. You can easily cross the bridge via a picturesque stone bridge. Garden paths and the walking surface of the bridge have roughly the same design of stone masonry.
Fireplace area
In the garden we’ve arranged zone with a fireplace, where landowners could enjoy fire under the open sky. The concept of the construction draws a parallel line with is the faraway past where people gathered around the fireplace and fire was a symbol of safety and an object of worship.
The fireplace has the form of hardened lava. It is surrounded by a dwarf wall that protects the fireplace from the wind. We chose the technique of cobblestone masonry to connect adjacent vertical stones, that resemble Stonehenge.
In order to make the stay more comfortable, we have equipped seats with heating up and booster-lights. Architectural concrete allows to install utility systems inside the construction.
Teahouse standing on pillars finished with architectural concrete
Tea House, that stands above the pond, was built on the bridge, that connects two houses. Having looked through a number of designs, the owners have opted for a hut.
We suggested replacing traditional support pillars with pillars that have the form of mangle trees. Thanks to the proficiency of VII MIRACULA artists, the texture and coloring of mangle trees’ rind was as realistic as possible. A non-professional will never guess that they were made from architectural concrete.
In wild nature mangle trees usually grow in submerged forests, so in our design it feels very natural is that they “grow” in the middle of a pond.Concrete facing can be considered as durable as centuries-old mangle trees. An open-air art object does not require any special treatment and remains untouched by time, even though it is partly under water.


 Slovenščina
Slovenščina