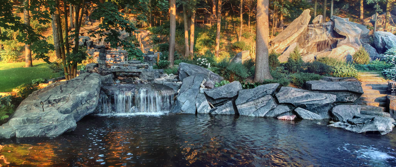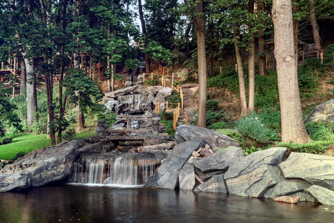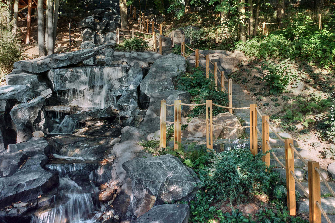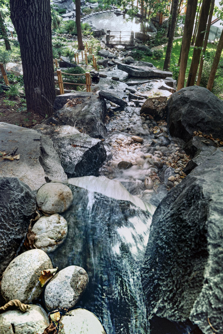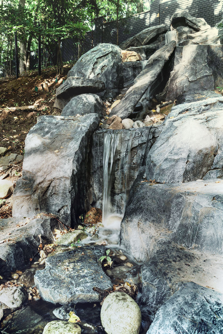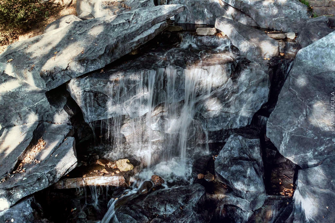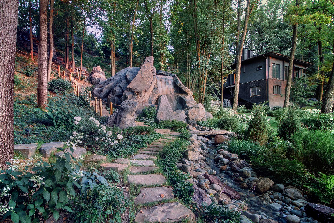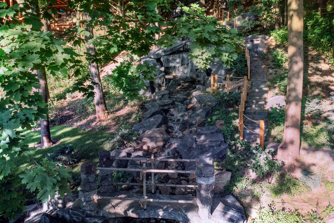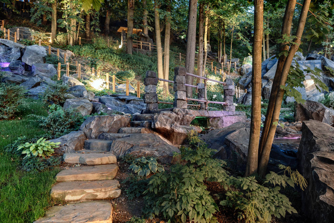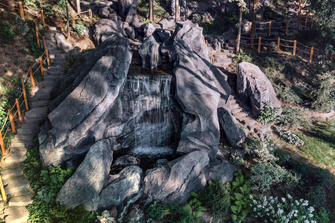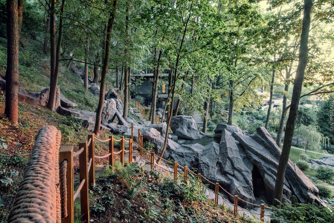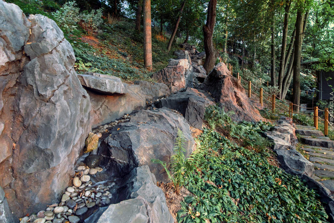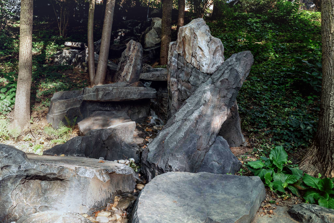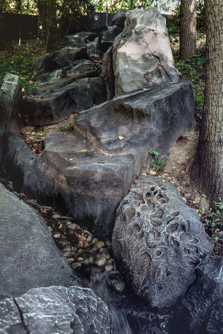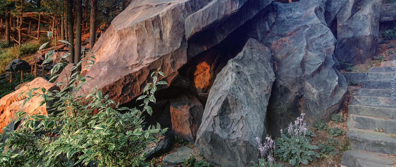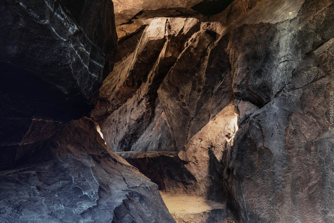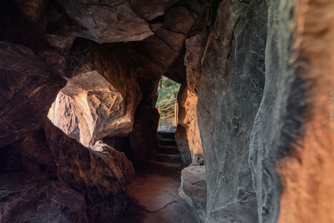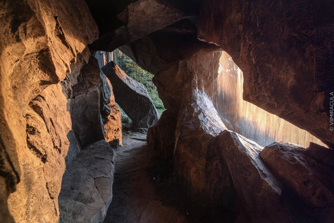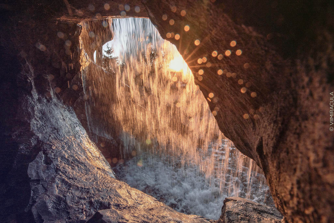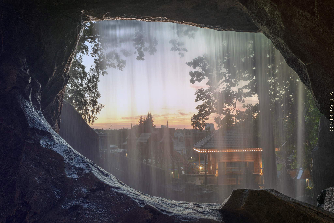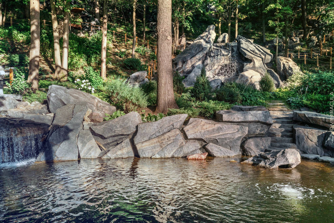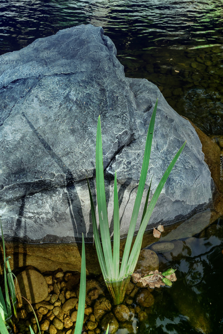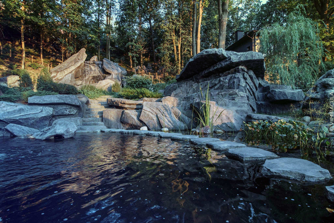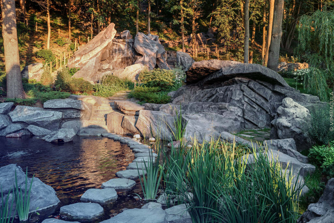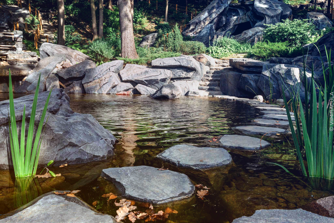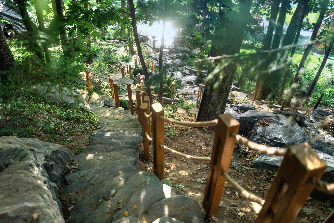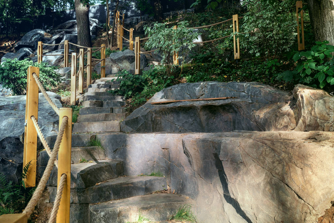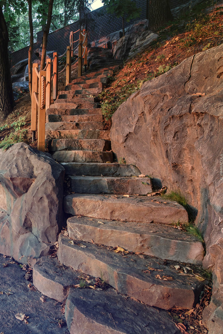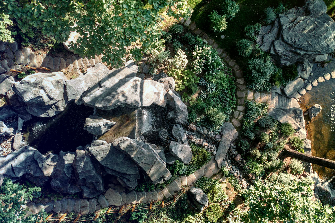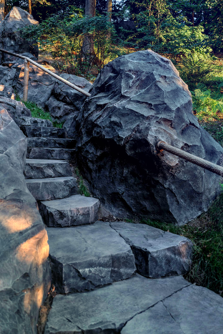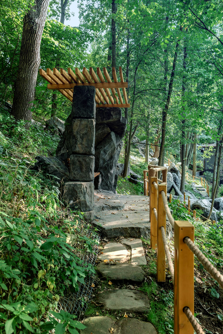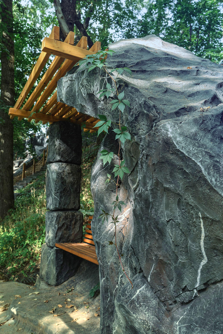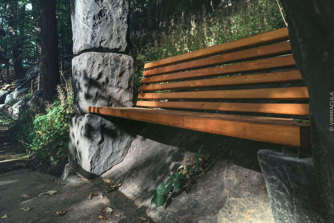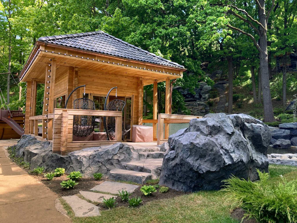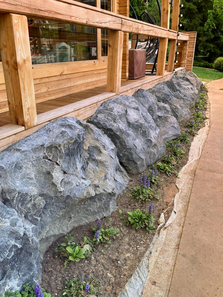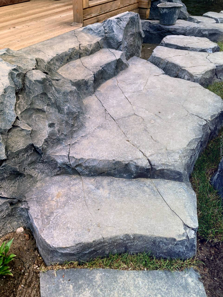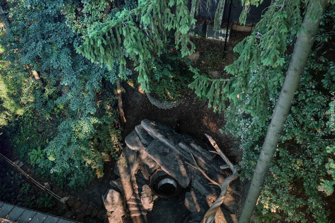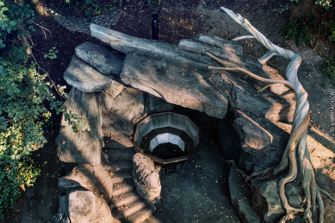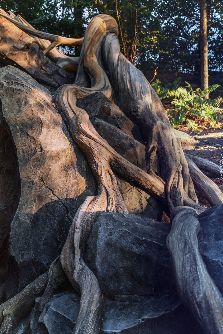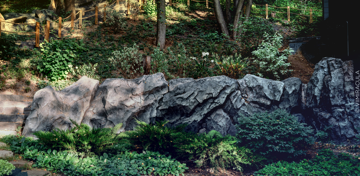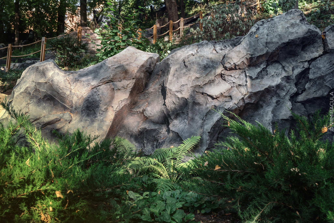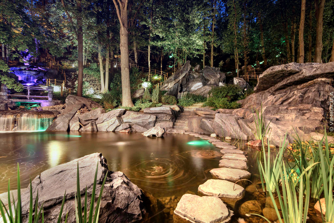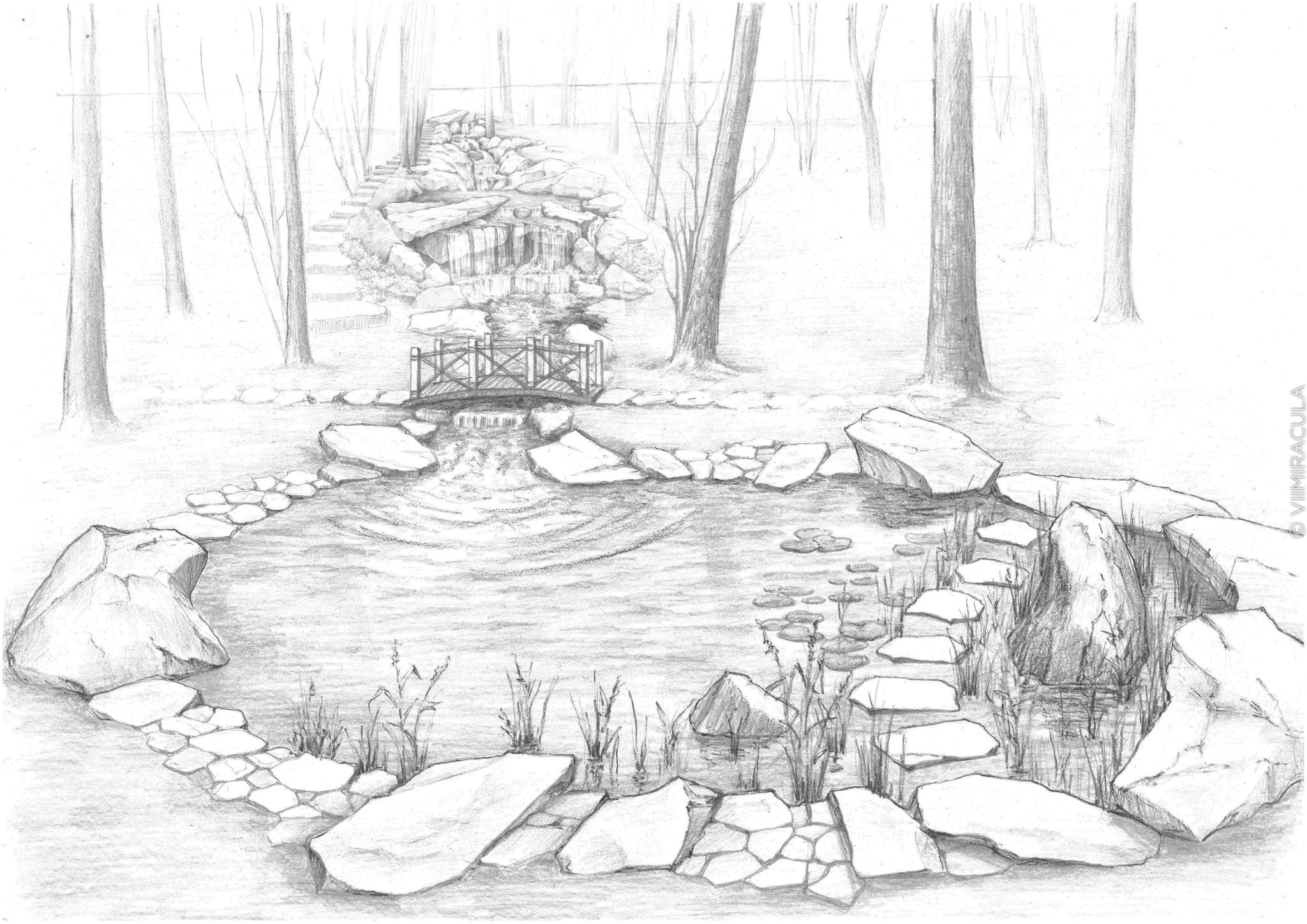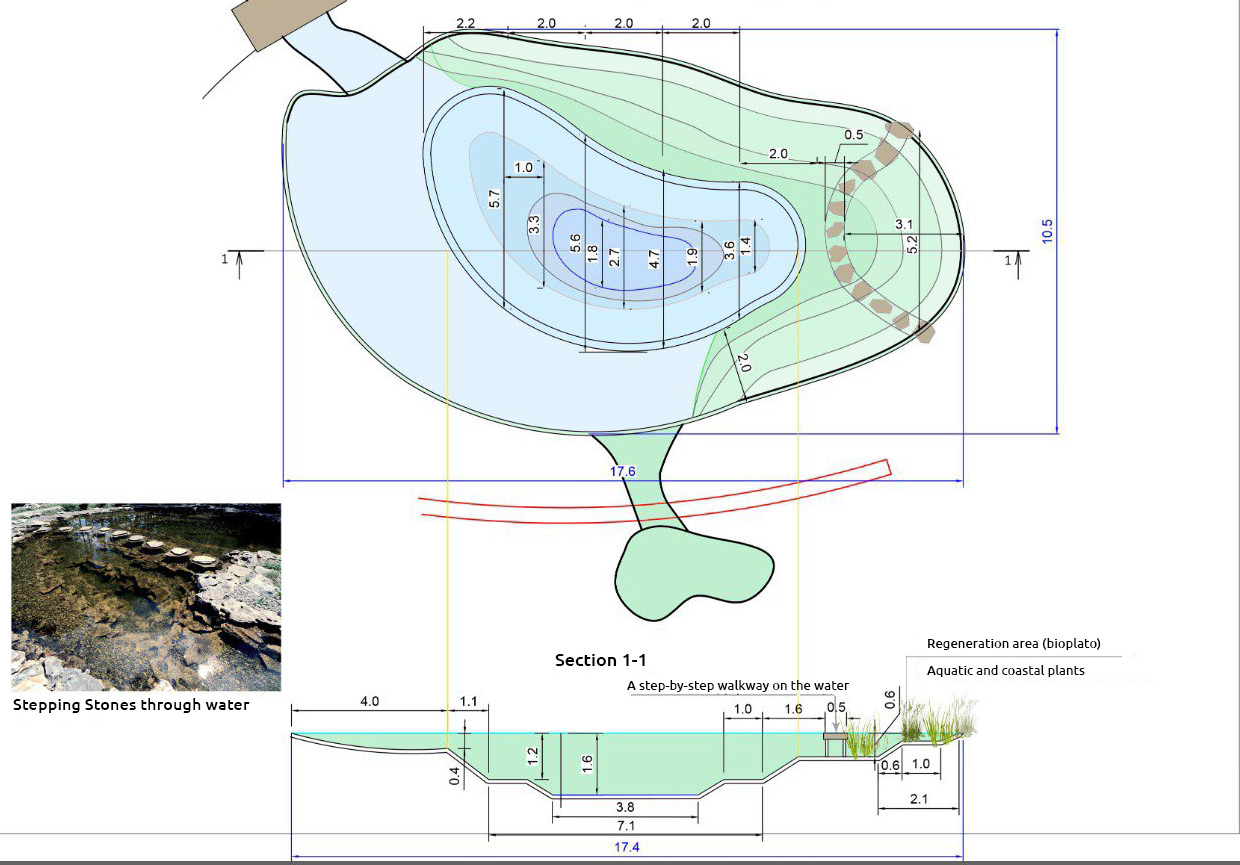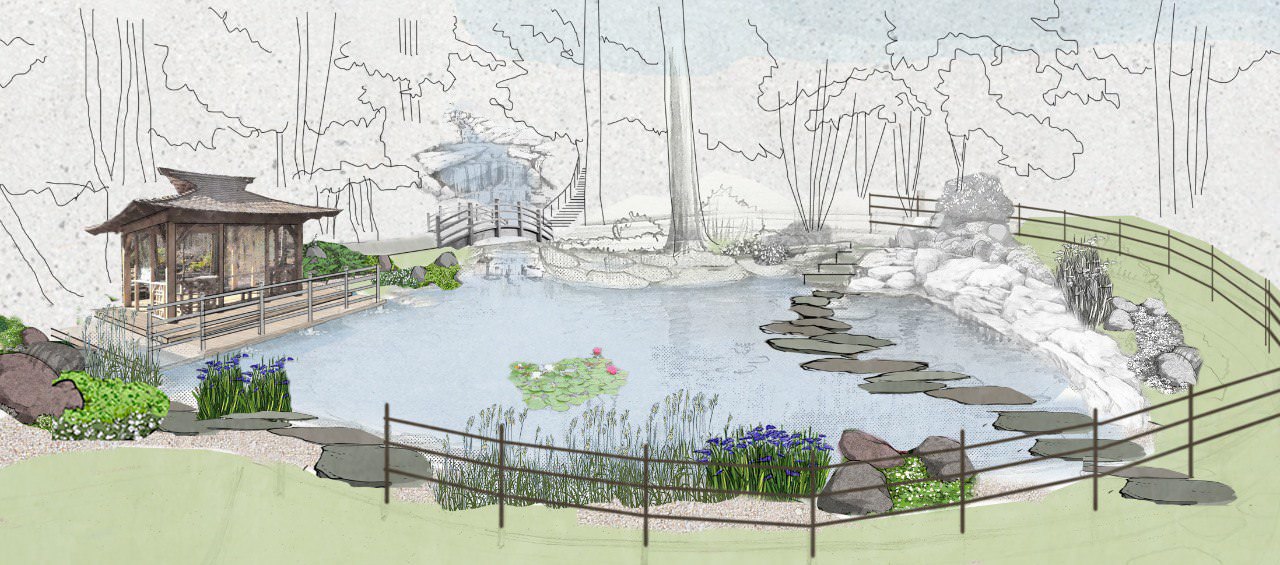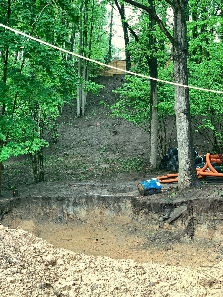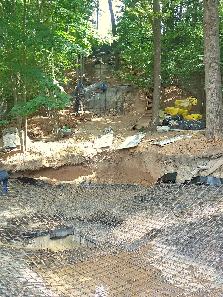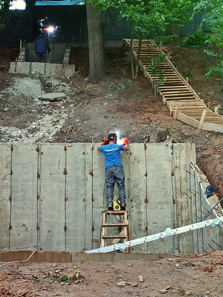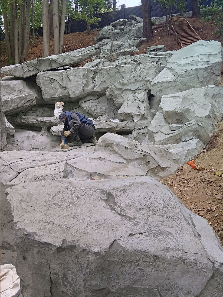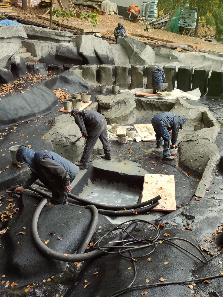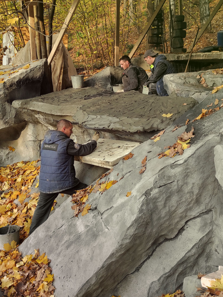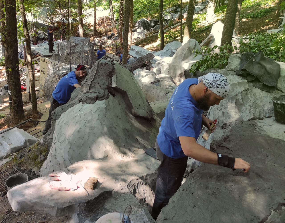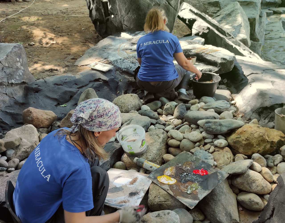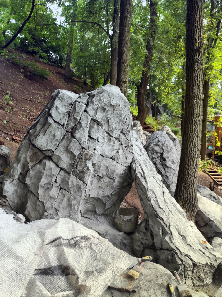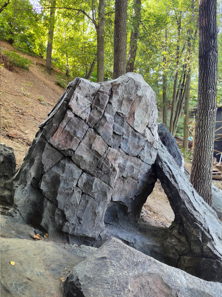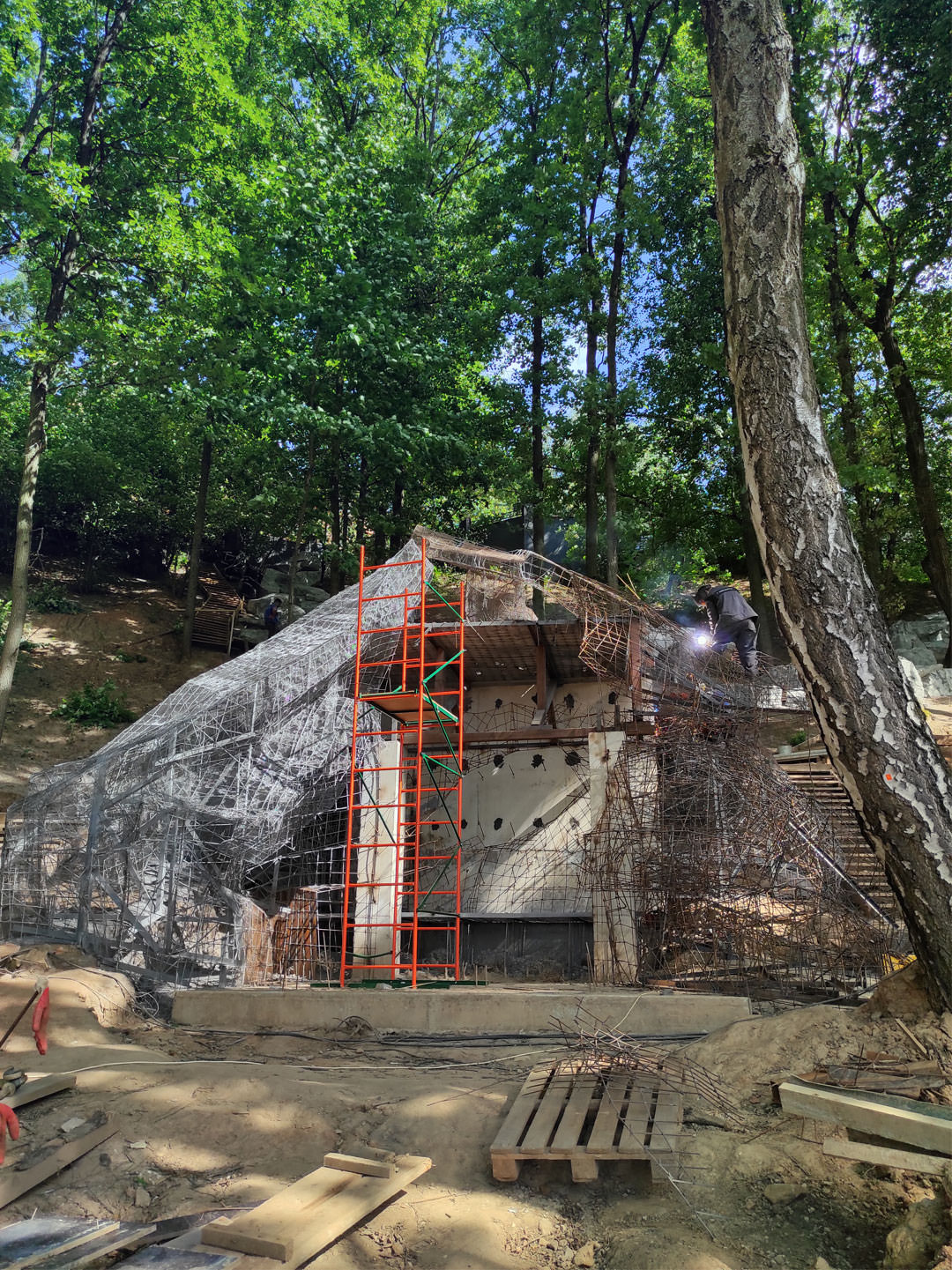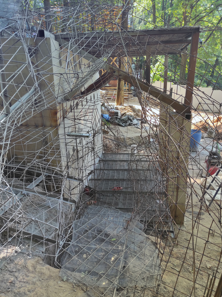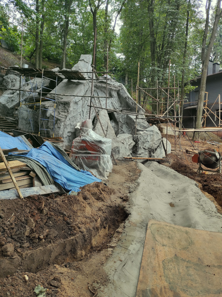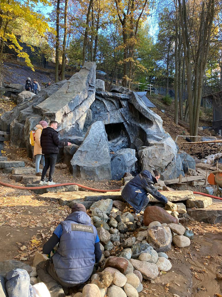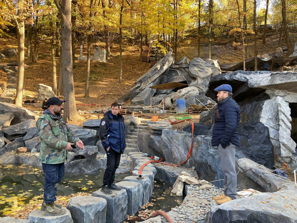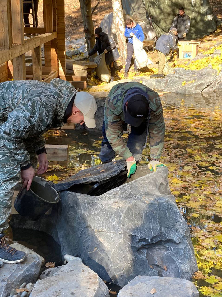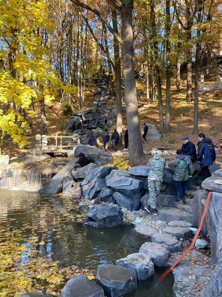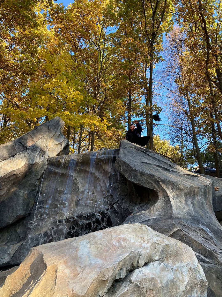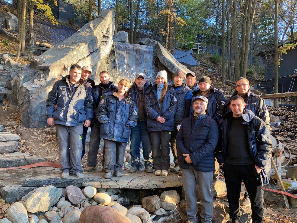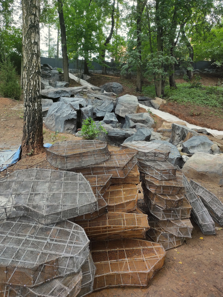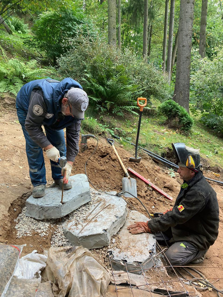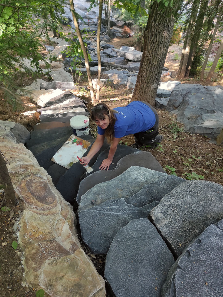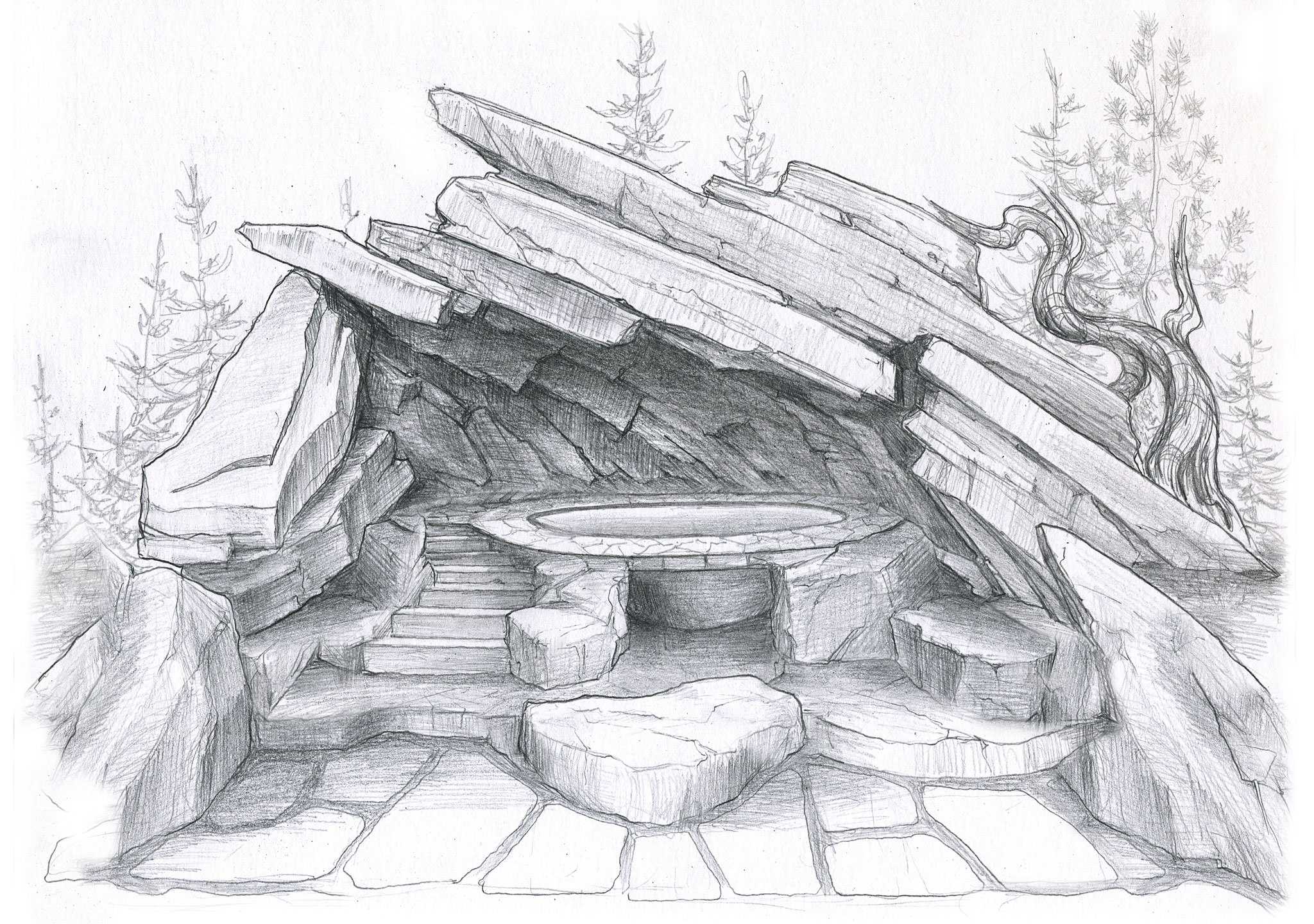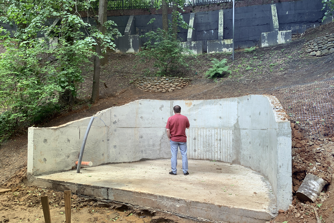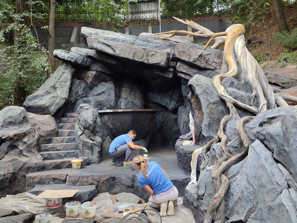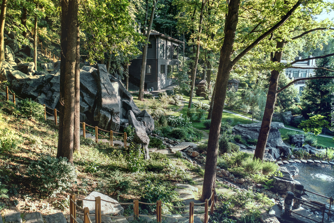Waterfalls with a decorative pond
At the first stage of the project, a decorative pond and a left channel with a large, wide cascade were implemented. The geoplasticity of the landscape made it possible to lay riverbeds along the slope with large and small cascades, the maximum height difference being 18 meters.
The water flows down from almost the highest point of the site and passes down the slope through small and large cascades and enters the receiving pond. The work was complicated not only by the slope but also by the large number of green spaces, which we tried to preserve as much as possible and lay the channels so that they looked beautiful and the trees were not damaged.
Karelian shungite, a rock distinguished by its noble dark gray color, was chosen as the prototype of the stone meant as the basis for the design.
In nature, large layers of this stone are difficult to find, so here we decided to follow the original: to prevent the waterfalls from looking too monotonous, our artists added beige- brown patches to some rocks; there are free-standing boulders of this color.
The pebbles and natural stone in the riverbed are chosen in the same palette of shades; they smooth out the gray color of the shungite and add warm tones to the landscape composition.
You can cross the lower stream via an observation bridge, which offers a stunning view of the raging streams of water. The architectural design of the bridge is reminiscent of Japanese gardens. The columns seem to be made of separately assembled stones, and the railings are made of bamboo tied with jute rope. All materials are environmentally friendly and complement the surrounding landscape.
The second waterfall is different from its “big brother”. It is fed by two upper channels, the sources of which are also located at the top of the slope. Larger and more pronouncedly textured rocks can be found here. The sculptors of the VII MIRACULA Studio tried to convey their natural diversity: some are more angular, with breaks and cracks; others were washed away by water over time.
When constructing a large cascade, we designed a passage inside the rocks. There is access to the cave on both sides, from where you can watch the flow of the water from the inside.
There is a stone bench carved from the rock, and there is also a built-in light that illuminates the cave arches and creates a magical atmosphere.
Decorative pond
The stony borders of the oval-shaped pond reach a maximum depth of 2.5 meters. There is a frost-free bottom depression for wintering fish. The diameter of the reservoir is about 10 m. The project was not only one of the largest, but also the most complex from an engineering point of view. This location can hold more than 250 cubic meters of water.
Preliminary engineering calculations indicate that for this closed hydraulic system to operate without issue, a single pump circuit proved insufficient due to the disparity in heights and the line’s length. Thus, the engineers at Studio created a system that has a separate filtering circuit, two water supply circuits (upper and lower), and a number of extra parts and components. The first, bottom group of pumps, pumps water into the intermediate reservoirs above the primary falls,in the slope’s midpoint, and subsequently, using more pumps, it is partially delivered to the very top, to the sources.
Water quality and purity are preserved by installing circuits from the main reservoir to disinfection and water filtration units, which are pumped by an additional strong pumping group. The system makes use of two industrial filters and twelve pumps with a combined output of roughly 20 kW, having a 1500 m3/h throughput capability. For organic filtering and the development of an eco- surroundings, aquatic plants have been planted, and the reservoir has a bioplate.
Certain pond stones have engineering infill installed in them, which includes skimmers, essential for clearing the water’s surface. Everything is skillfully covered up with lids. To make room for the filtering system required to clean such a big volume of water, we constructed a unique chamber on the beach and covered it up with a concealed entrance. We created “monk steps” to traverse the pond, which are stone islets situated at a sufficient separation for you to be able to walk on them.
Stairs
To facilitate travel through regions with intricate topography and water bodies, an ideal staircase route network, and viewing platforms were created. Reaching up via the left channel, the staircase rises to the original source. There is a platform at the main cascade level, featuring a bench that allows you to view the pond and the whole aerial view of a landscaped area.
There are steps all around the second waterfall. Furthermore to the passage via the cave, another route was set up on the top channel so that descending is not necessary. Paths run between the stairs. As an illustration, you may reach the second waterfall without going down after reaching the first one via climbing.
Pergola
On the incline, between the waterfalls, is a pergola where you may unwind. The arrangement is constructed to resemble a shungite rock, and it has higher ceilings and a column-like appearance. It has a bench attached to it. The column is composed of bigger stones, much like a bridge, only larger in size. This shaded area is a great location to think, daydream, or just unwind with a book. Jute rope-covered handrails are installed for comfort and security in front of the pergola.
Gazebo
The customer constructed a wooden gazebo next to the pond, but it appeared a little odd, so we proposed embellishing it with some stone elements. We accentuated the space between the floor and the earth with a stone from our environment, and constructed stairways to the gazebo. The building now harmoniously blends together with the scenery.
Grotto
The customer’s bathhouse is located on the premises. He wanted to do terracing and create an outdoor area with a swimming pool. Due to the fact that the place is located in close proximity to neighbors, we proposed to make it private and close it from prying eyes by building an artificial grotto.
The resulting structure organically fits into the location with a difference in heights and is designed in the same manner as other objects on the site. At the same time, all communal equipment is hidden in the rock cavity.
The stones used to pave the entire site are created on the basis of heated floors. This prevents them from icing in cold temperatures and provides comfort while moving barefoot.
Retaining walls
Because practically the entire area is sloping, retaining walls were a common terracing material. However, in our instance, these are handmade artistic goods, and, like other objects, sculptors manually embellished the sculptures to resemble rocks.
They complement the image of the landscape, create an organic addition to stairs and terraces, and at the same time have a practical function: they hold the soil and prevent the destruction of the slope.
As a result, during multiple stages of execution, we produced various huge and numerous other items on difficult terrain which together build a single concept. Additionally, a big level of artistic finishing, where every feature was cut out and painted by hand by our team, completed a significant amount of preliminary work on terracing and structural building, and developed innovative technical and engineering solutions to assure the functioning of Moscow’s largest man-made waterfalls.


 Slovenščina
Slovenščina