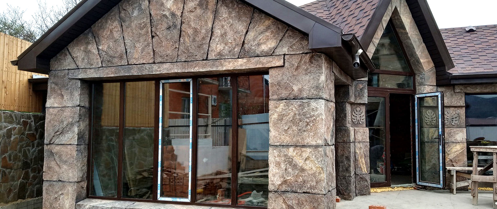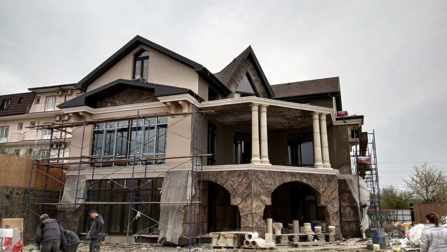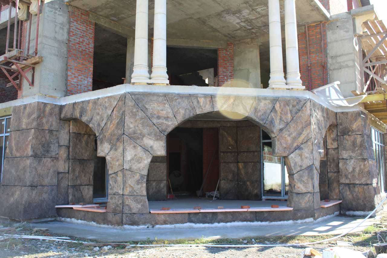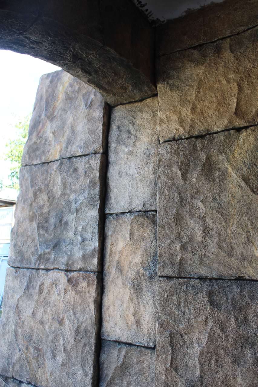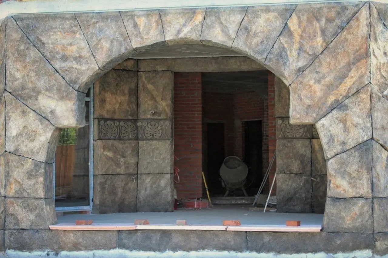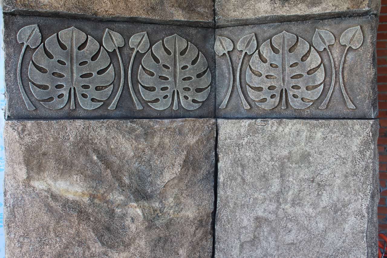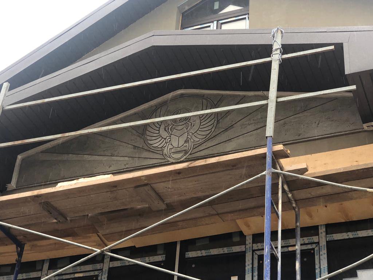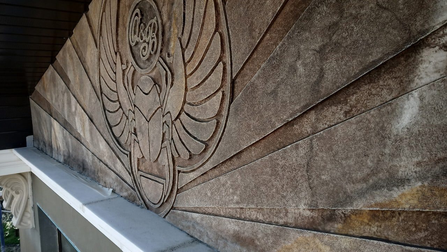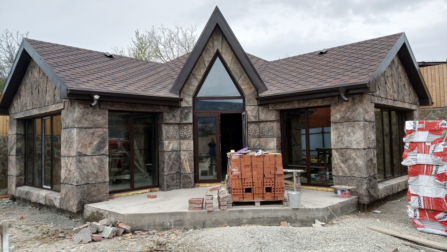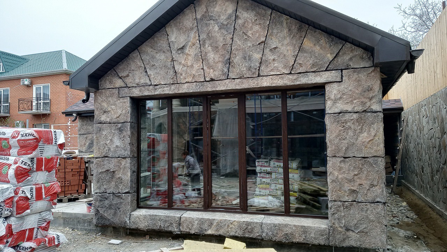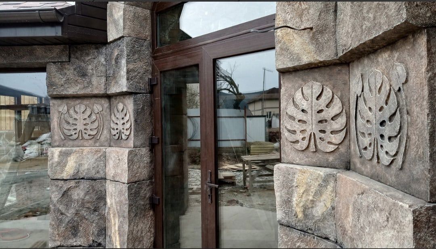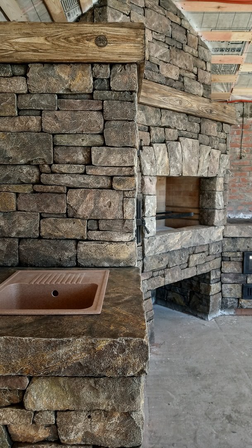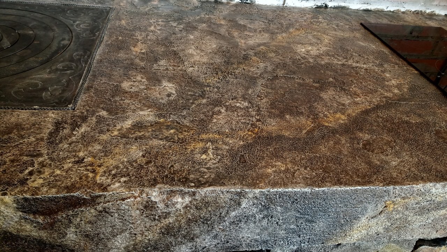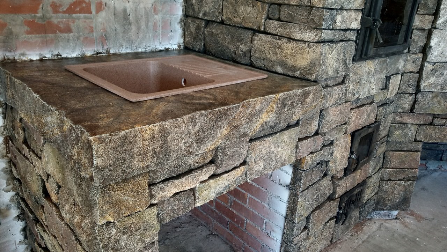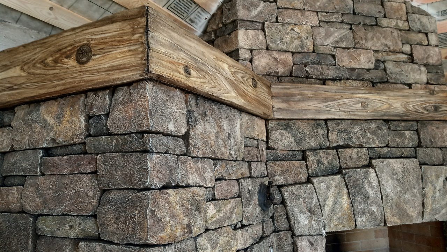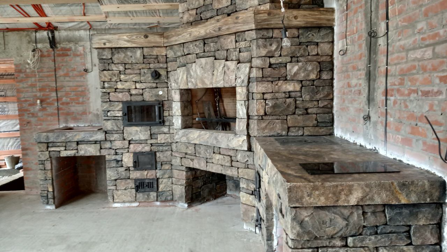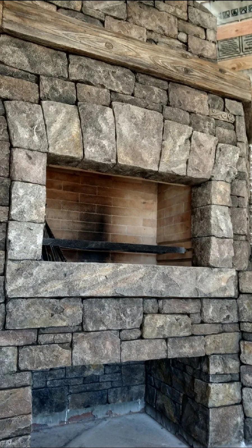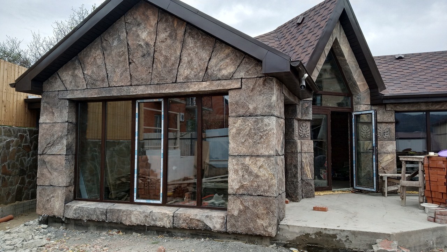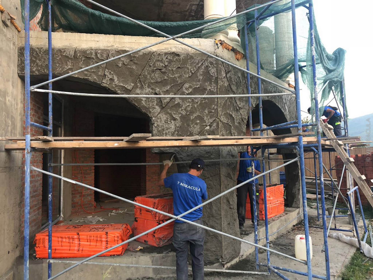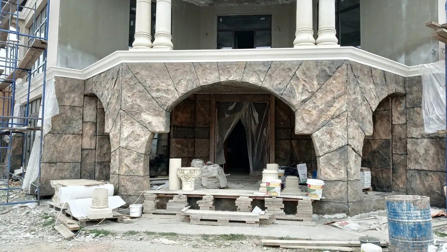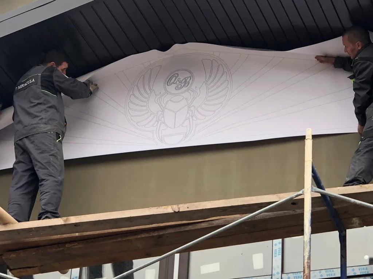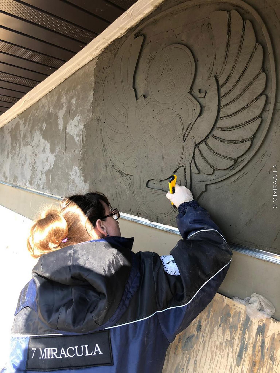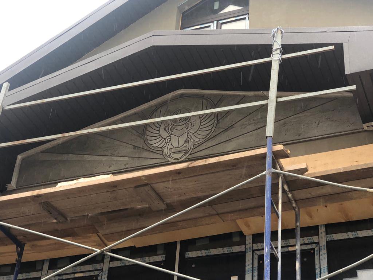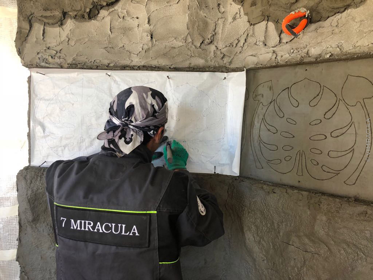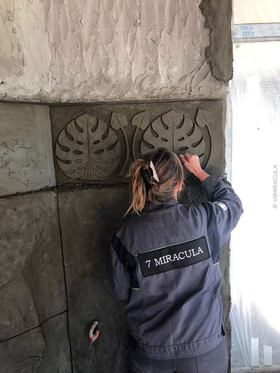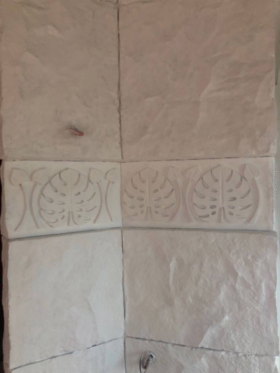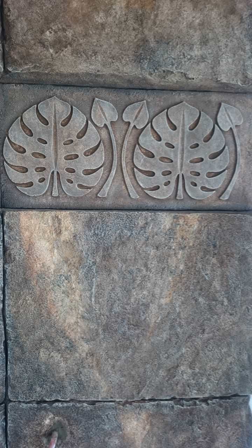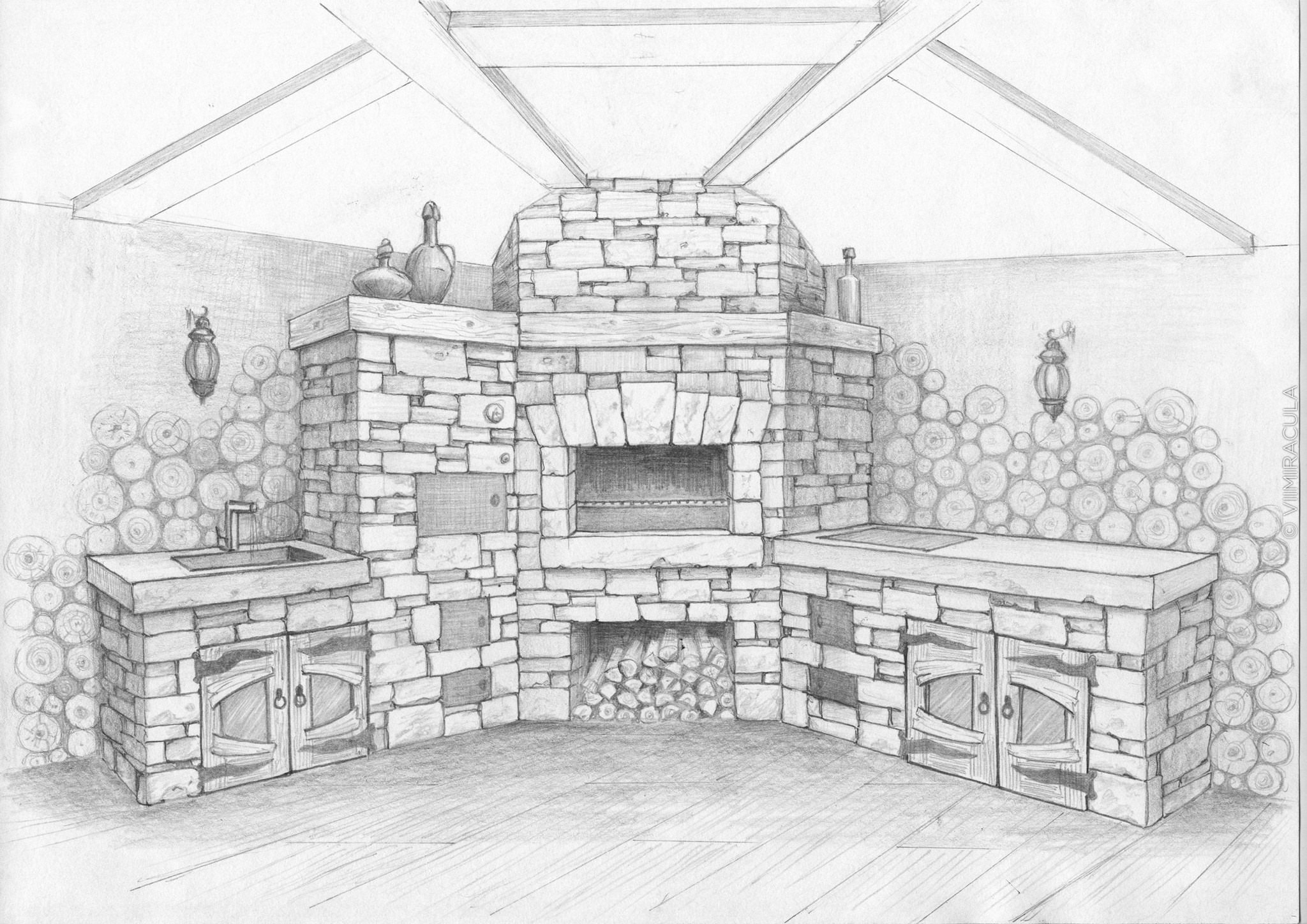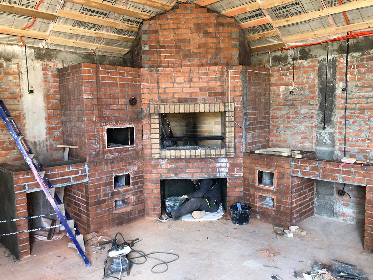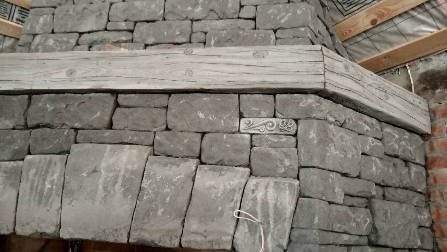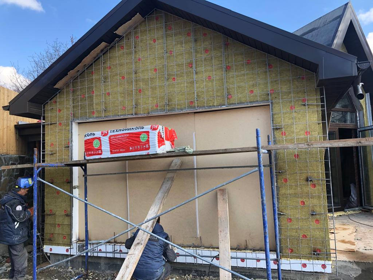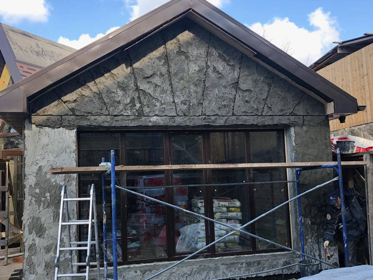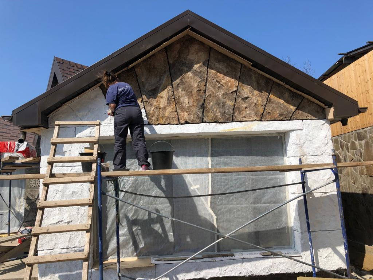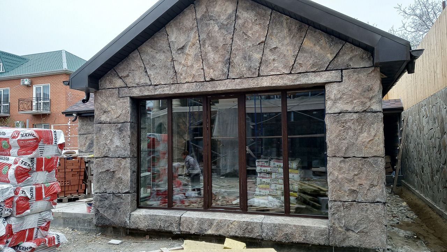Decorating facade of the cottage
When we joined the project the house was at the stage of finishing works. The facade of the second and third floor was covered with plaster, however some elements stayed without finishing. We worked on entrance area and performed fit-out works for the ground floor and the pediment of the second floor.
Our sculptors have handcrafted imitations of stone slabs right on the facade of the house. Entrance area looks as if it consists of manually processed granite rocks. Large stone slabs seem to be very powerful as they give the impression of monumentality.
As compared to natural stone, stones made on the basis of architectural concrete won’t crack, unpretentious in operation and in case of damage is easy to restore. This type of finishing is very durable and robust, as it is resistant to frost, moisture and UV-rays. The total weight of finishing doesn’t exceed 100 kg per square meter.
Near the main entrance we have created bas-reliefs with floral patterns, depicting leaves of monstera. Our artists have hand-carved the relief, though with the help of stencil-plates. We have used white substrate to paint the finished surface. We resorted to glaze technique and coated the substrate with layers of paint, using grey and brown shades. This method makes the final variant more expressive, as it emphasizes color inclusions and transitions of color, characteristic of natural stone. Bas-relief looks as if it was truly cut out of natural stone.
On one of the pediments we have created a bas-relief with family emblem of the customer – scarab beetle. It was a symbol of wealth in Ancient Egypt. Above the scarab there is an oval with initials of the customer. Straight lines radiate from the center along the pediment, which symbolize sun rays. The emblem represents prosperity and solid protection for each member of the family.
Gazebo with a barbecue area is located right in front of the house. It was designed in the same way as the cottage. Thanks to the high mastery of our sculptors, art-concrete finish creates a feeling that the building was constructed from separate natural stones.
There is another bas-relief with floral pattern on both sides of the entrance to gazebo. It is quite similar to the one, that we made on the pediment of the main house. Since both cottage and gazebo were designed in the same style, they form architectural unity.
Decorating barbecue area
Initially all facilities in the barbecue area were red brick. We designed totally new format for this place: we faced the surface with stone masonry, produced from architectural concrete. Stone color was selected in full compliance with the external design, that’s why exterior and interior decorations of the residence remain in ideal harmony between each other.
Every stone of the masonry is designed to its tiniest details. The surface has many ridges and protrusions, which makes the final variant look very natural. Each element was manually crafted. Also we prepared in good time special niches for kitchen sink, traditional stove and electric stove. We chose architectural concrete as a finishing material for tabletop. As compared to natural stone, art-concrete is far more functional, easy to wash and it stays clean.
Barbecue area has yet another intriguing detail to notice – wooden partition. In fact, this element was also made of architectural concrete! Sculptors have manually created wooden texture and painted it. The final result can’t be distinguished from wood! Though unlike real wood, our material is durable and fireproof
Architectural concrete is resistant to temperature fluctuations, nonflammable and endures temperature up to 230 ° C. That is more than enough for stoves and fireplaces. We have installed thermal insulation in areas, where cast-iron elements have direct contact with concrete. Manufactured finishing won’t crack. It will serve for decades and retain presentable appearance.
All works were finished within 30 days. This period of time was quite a tight deadline for such scope of works. Within 30 days we managed to transform ordinary-looking cottage into monumental building. Apart from that, we created well-balanced architectural unity, that highlight personality of the owner.


 Slovenščina
Slovenščina